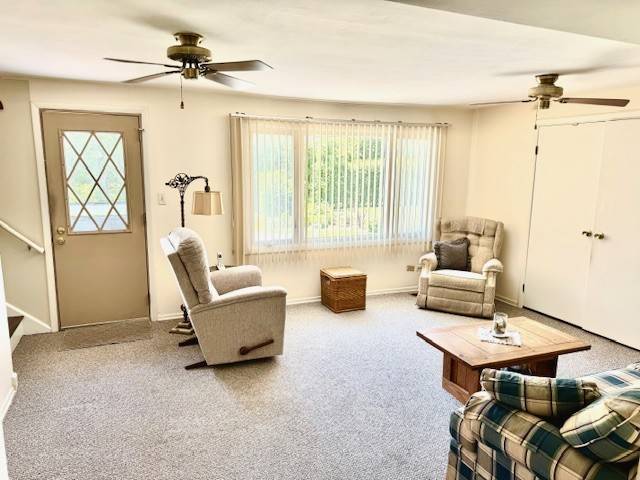4 Beds
2.5 Baths
1,994 SqFt
4 Beds
2.5 Baths
1,994 SqFt
Key Details
Property Type Single Family Home
Sub Type Detached Single
Listing Status Active
Purchase Type For Sale
Square Footage 1,994 sqft
Price per Sqft $250
MLS Listing ID 12383718
Bedrooms 4
Full Baths 2
Half Baths 1
Year Built 1968
Annual Tax Amount $8,716
Tax Year 2023
Lot Size 9,147 Sqft
Lot Dimensions 138X79X153X56
Property Sub-Type Detached Single
Property Description
Location
State IL
County Cook
Community Park, Curbs, Sidewalks, Street Lights, Street Paved
Rooms
Basement Unfinished, Crawl Space, Concrete, Storage Space, Partial
Interior
Interior Features Cathedral Ceiling(s), 1st Floor Bedroom, Open Floorplan, Granite Counters
Heating Natural Gas, Forced Air
Cooling Central Air
Flooring Carpet, Wood
Fireplace N
Appliance Double Oven, Range, Dishwasher, Refrigerator, Washer, Dryer, Stainless Steel Appliance(s), Range Hood, Gas Oven, Humidifier
Laundry Main Level, Gas Dryer Hookup, Electric Dryer Hookup, In Unit, Laundry Closet
Exterior
Garage Spaces 2.0
View Y/N true
Roof Type Asphalt
Building
Lot Description Landscaped, Mature Trees
Story Multi-Level
Foundation Concrete Perimeter
Sewer Public Sewer, Storm Sewer
Water Lake Michigan, Public
Structure Type Brick
New Construction false
Schools
Elementary Schools Indian Grove Elementary School
Middle Schools River Trails Middle School
High Schools John Hersey High School
School District 26, 26, 214
Others
HOA Fee Include None
Ownership Fee Simple
Special Listing Condition None
"My job is to find and attract mastery-based agents to the office, protect the culture, and make sure everyone is happy! "
12405 S Cherry Clossom Blvd, Plainfield, Illinois, 60585, United States






